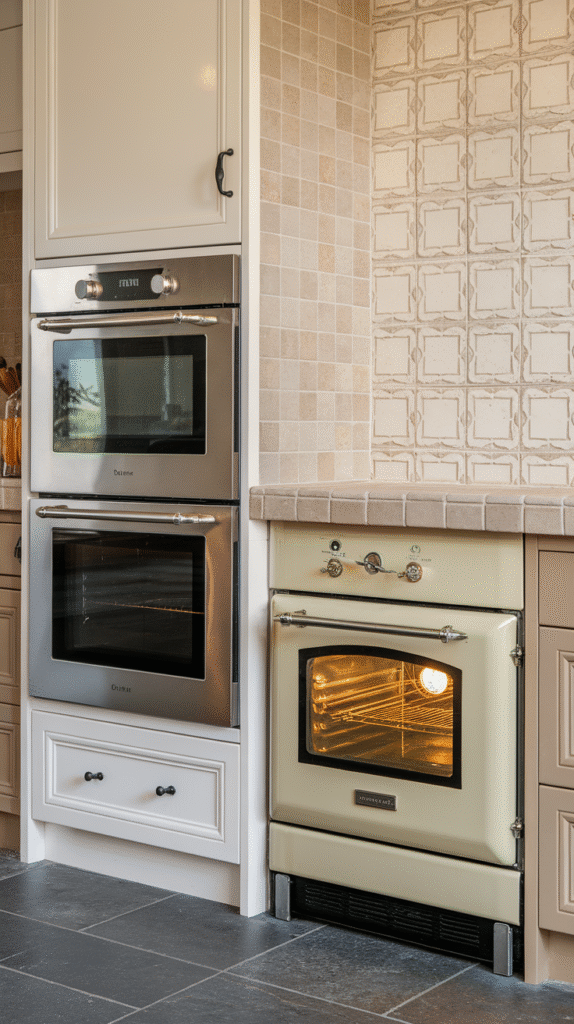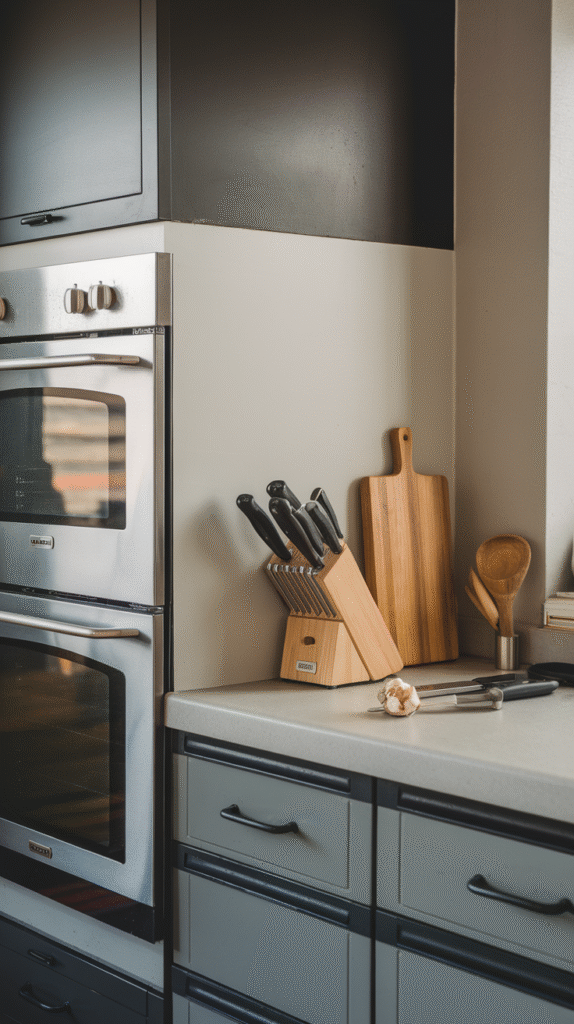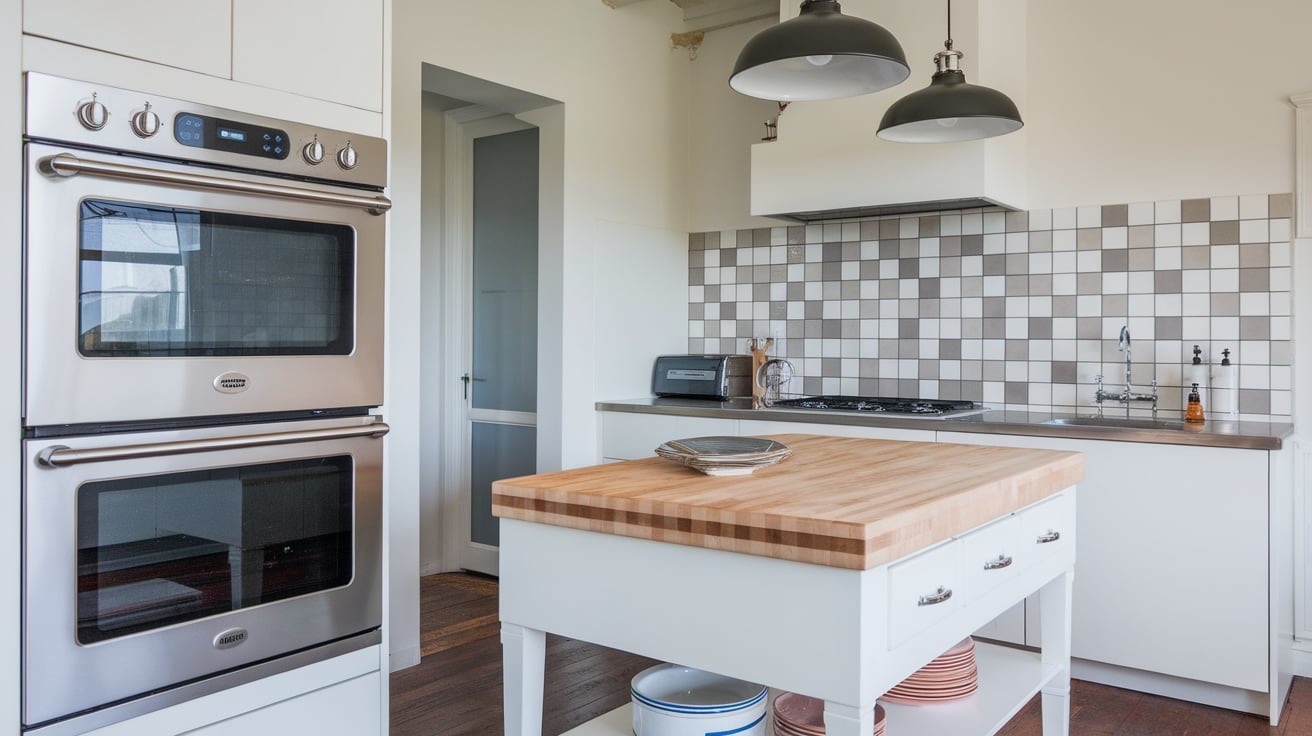Double ovens are like the dynamic duo of the culinary world—one’s roasting the turkey, the other’s baking the pie, and together they save your dinner party.
If you’ve ever juggled multiple dishes on different temperature requirements, you already know the value of a well-planned double oven kitchen layout. But here’s the real secret: placement, design, and flow matter just as much as the appliances themselves.
1. Tall Cabinet Wall with Double Ovens
Mounting your double oven into a floor-to-ceiling cabinet wall keeps it at eye-level—making it easier to handle hot trays without bending over. This layout is sleek, integrated, and perfect for modern homes where a minimalist style rules.
2. Double Oven Next to the Fridge
Placing your double oven adjacent to the refrigerator can streamline your workflow. Everything you need for prep and cook is within reach. But beware the crowd zone—this can become a hot spot (literally and figuratively) during big family meals.
3. Island with Built-In Double Oven
Installing a double oven in the kitchen island is a bold move—and a smart one. It saves wall space and allows you to face the room while cooking. You’ll never miss a beat of conversation or your favorite show playing in the living room.
4. Corner Cabinet Configuration
Tuck your double oven into a corner cabinet space to utilize tricky real estate that often goes underused. Combine it with a built-in microwave above for a vertical appliance stack that’s both compact and efficient.
5. Wall Oven and Cooktop Split Layout
Separate your cooktop and wall oven for a layout that spreads out the action. You’ll have more counter space on either side of the stove, and your oven gets its own moment to shine.
6. Double Oven with Pantry Flankers
Placing your double oven between two tall pantry cabinets is like giving it loyal bodyguards. It looks balanced, luxurious, and maximizes vertical storage. Plus, your baking sheets and dry goods are just a step away.
7. Side-by-Side Ovens Below Countertop
This less common design—two ovens installed side by side under the countertop—is great for those with limited upper cabinet space or a more horizontal kitchen layout. It keeps your cooking low-profile but high function.
8. Above Counter Oven with Drawer Storage Below
Installing a double oven above waist height with deep drawers underneath gives you handy space for pots, pans, and baking trays. You’ll also save your back during cookie marathons.
9. Galley Kitchen with Double Oven at the End
In a galley-style kitchen, placing the double oven at the far end (or just outside the main prep area) keeps foot traffic flowing and separates cooking from gathering.
10. Open Concept with Floating Oven Wall
Create a floating wall between the kitchen and dining area and mount the double oven there. It acts as both a room divider and a centerpiece appliance station.
11. Double Oven with Appliance Garage Nearby
Tuck your double oven into a built-in unit next to an appliance garage for mixers, blenders, or your beloved air fryer. It keeps your workflow smooth and clutter-free.
12. Integrated Double Oven with Warming Drawer
Add a warming drawer beneath the lower oven for a triple threat of kitchen prowess. This setup is especially helpful when hosting, allowing you to keep dishes hot without overcooking.
13. Farmhouse Kitchen with Built-In Wall Oven
A double oven installed in a rustic wood cabinetry wall can bring a blend of old charm and modern function. Think distressed finishes, bronze handles, and plenty of open shelving nearby.
14. Scandinavian-Style Hidden Oven Wall
Use flat-panel cabinetry with touch-latch doors that cover your double oven when not in use. This sleek and modern setup is ideal for those who want a clean visual break from traditional appliances.
15. Double Oven Between Prep Counters
Install your double oven between two counter runs for a triangle effect between sink, oven, and fridge—the classic kitchen triangle. It’s a proven layout that boosts efficiency.
16. U-Shaped Kitchen with Oven at the Base
Position your double oven at the base of a U-shaped kitchen layout. It creates a focal cooking zone while surrounding you with counter space on three sides—a cocoon of culinary power.
17. Transitional Style with Contrasting Oven Wall
Use a different material (like dark wood or painted cabinetry) for the wall housing your double oven. This contrasting oven wall breaks up monotony and adds depth to the room.
18. L-Shaped Layout with Corner Oven Tower
Install a double oven tower in the inner corner of an L-shaped kitchen. This often underused zone becomes the hot spot—literally. Add overhead cabinets for extra utility.
19. Mid-Century Modern Layout
Combine walnut cabinetry, brass fixtures, and a retro-inspired double oven layout for a nod to mid-century charm. Float the ovens mid-wall with accent shelves above or below.
20. Double Oven Above Base Drawers in Peninsula
If you have a kitchen peninsula, consider mounting the ovens on the end facing outward. This keeps them out of the busy zone and creates a boundary between kitchen and dining areas.
21. Open Shelf Above the Double Oven
Place an open wood or metal shelf above your double oven for displaying cookbooks, plants, or spices. It adds character and gives a lived-in feel.
22. Minimalist Black Matte Wall Layout
Install your ovens into a black matte cabinetry wall with no handles—just clean, silent strength. It blends function with fierce aesthetics and disappears when the room isn’t in use.
23. Bright White Kitchen with Stainless Wall Oven
In an all-white kitchen, a stainless steel double oven acts like the bold punctuation in an elegant paragraph. It gives just enough contrast without overpowering the serenity.
24. Small Kitchen? Use Vertical Stacking
Don’t shy away from double ovens in smaller kitchens. Go vertical, not horizontal, and position the unit next to the fridge or pantry to avoid cramping your prep zones.
25. Double Oven Across from the Island
Place your oven wall directly across from the kitchen island, allowing for a natural rhythm between prep, bake, and plate. This works particularly well in wide rectangular kitchens.
26. Classic Layout with Range and Wall Oven Combo
Keep a traditional range with an oven and supplement it with a double wall oven. You’ll have three ovens total, which sounds ridiculous—until you’re hosting Thanksgiving.
27. French Country Style with Arched Oven Wall
Create a custom arched oven alcove framed in tile or wood. The double oven fits snugly underneath, and you get instant visual drama.
28. Hidden in Plain Sight with Cabinet Matching Panels
Use oven models that allow for custom cabinet panels, disguising them as just another part of your cabinetry. Ideal for minimalist or high-end custom kitchens.
29. Industrial Loft Style with Open Metal Frames
Install your double oven in a freestanding metal frame with open shelving above or below. The raw materials echo industrial roots and make for a bold statement.
30. Cozy Cottage Vibe with Vintage Oven Look
Pick ovens with a vintage or retro design—yes, even double ones exist in these styles. Wrap them in shaker cabinetry with beadboard details for that storybook kitchen feel.
Choosing the Right Layout for Your Space

So how do you pick the best layout from this list? Ask yourself the following:
- How often do I cook for a crowd? If holidays are your Olympics, you’ll want proximity to counters, sinks, and warming drawers.
- What’s the traffic flow in my kitchen? Avoid layouts where people might block the oven while getting a snack or heading to the fridge.
- Do I prefer a visual centerpiece or hidden functionality? Your double oven can steal the spotlight or vanish behind panel fronts.
- What kind of storage do I need around it? Place your double oven near drawers for pans, cabinets for spices, or even a built-in utensil rack.
A Personal Note from the Trenches

When I first moved into my home, I had one old oven that could barely toast bread without setting off the smoke detector. Upgrading to a double wall oven mounted between pantry cabinets changed everything. Suddenly, I was baking lasagna in one and cinnamon rolls in the other without a juggling act.
And during my daughter’s birthday party last year? That double oven saved my soul. Cupcakes in one, chicken nuggets in the other, all perfectly timed.
Conclusion
Your double oven kitchen layout should match your lifestyle—not just your Pinterest board. It’s about creating a space that makes cooking easier, not harder. A well-placed oven can mean the difference between chaos and calm during dinner prep.
So whether you go bold with an island installation or opt for the sleek built-in wall version, make sure it fits your rhythm. Because the kitchen isn’t just where meals are made—it’s where stories are baked into the walls, one tray at a time.


Leave a Reply